C. Testa "Opificio Salpi, interagire col Paesaggio", The Plan, n°92 (2016)
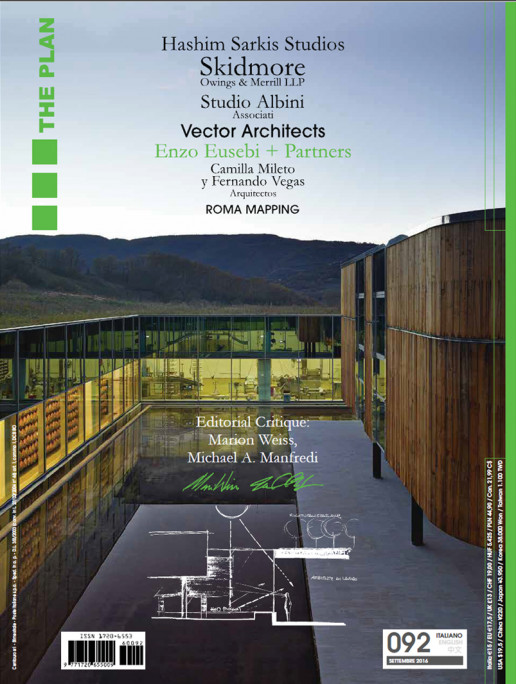
C. Testa "Opificio Salpi, interagire col Paesaggio", The Plan, n°92 (2016)
Nelle molteplici contraddizioni della realtà accade che un paesaggio incontaminato debba accogliere un insediamento industriale, che la lavorazione di carne animale sia il mezzo di vita di molte persone, che l’iconicità prevalga sull’onestà della sostanza, che l’edonismo talvolta superi il buon senso. In un quadro tanto complesso, il progetto di architettura può rappresentare lo strumento capace di conciliare e tenere insieme aspetti tanto controversi. Il progetto di Enzo Eusebi per l’opificio Salpi presso Preci, in provincia di Perugia, ha l’ambizione di confrontarsi e accogliere tutte le contraddizioni di un insediamento industriale in aperta campagna, con il realismo e il pragmatismo di un approccio ingegneristico e con la visione e la sperimentazione di quello architettonico.
MAGAZINE
The Plan
EDITOR IN CHIEF
Nicola Leonardi
EDITED BY
Caterina Testa
PUBLISHER
Centauro srl
YEAR
2016
ISSN
1720-6553
"Industrial Factory in Preci / Enzo Eusebi+Partners", Archdaily (2016)
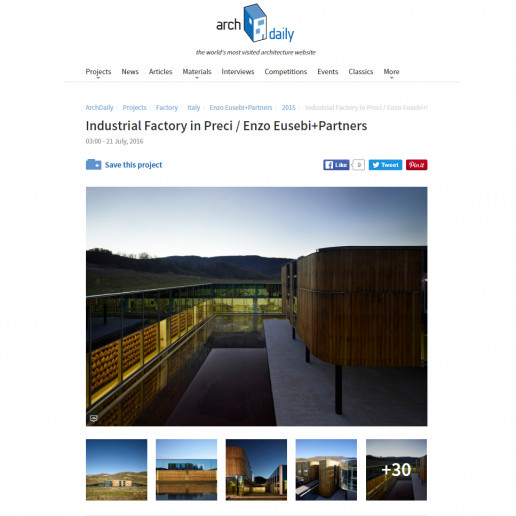
"Industrial Factory in Preci / Enzo Eusebi+Partners", Archdaily (2016)
WEBSITE
Archdaily
EDITED BY
Julio Effa
YEAR
2016
Design Export Lab: Italian Lighting Design 2016, Milano, Italy
Design Export Lab: Italian Lighting Design 2016
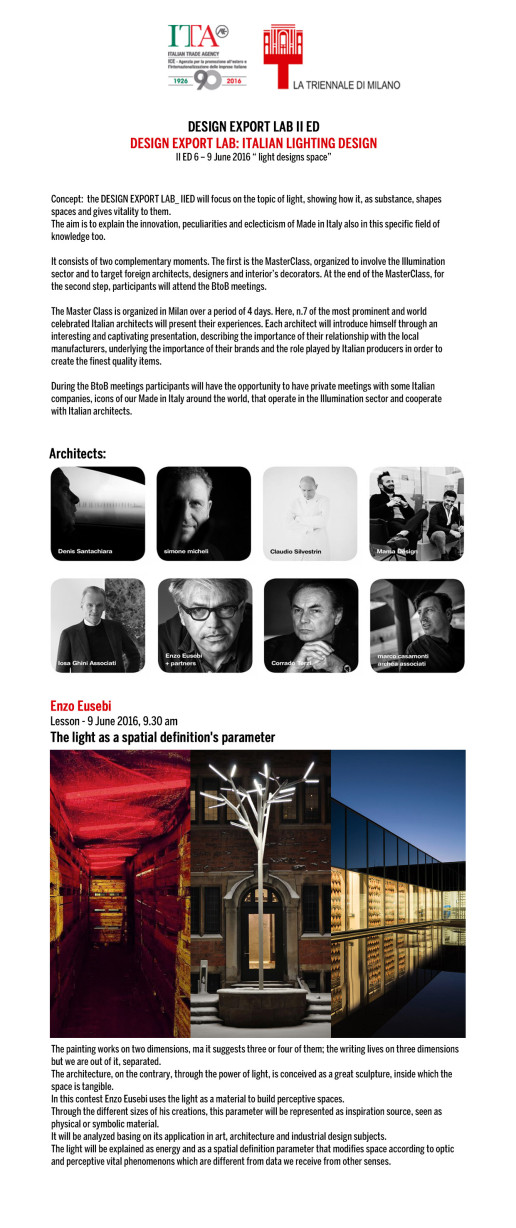
LECTURERS
Enzo Eusebi (ENZOEUSEBI+PARTNERS)
Denis Santachiara
Simone Micheli
Claudio Silvestrin
Iosa Ghini Associati
Corrado Terzi
Marco Casamonti (Archea Associati)
Mama Design
HOST
Italian Trade Agency – Triennale di Milano
LOCATION
Milano, Italy
DATE
June 9th 2018
Perspective 2016, Venezia, Italy
Perspective 2016
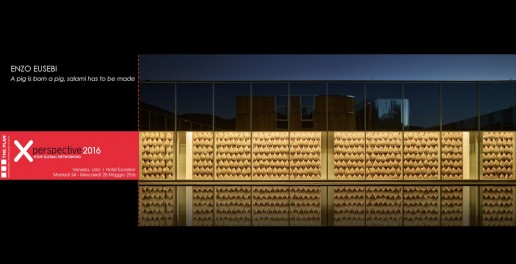
LECTURERS
Enzo Eusebi
HOST
Perspective 2016
LOCATION
Venezia, Lido
DATE
may 25, 2016
F. De Ponti, "Casa L", OFARCH, n°136 (2016)
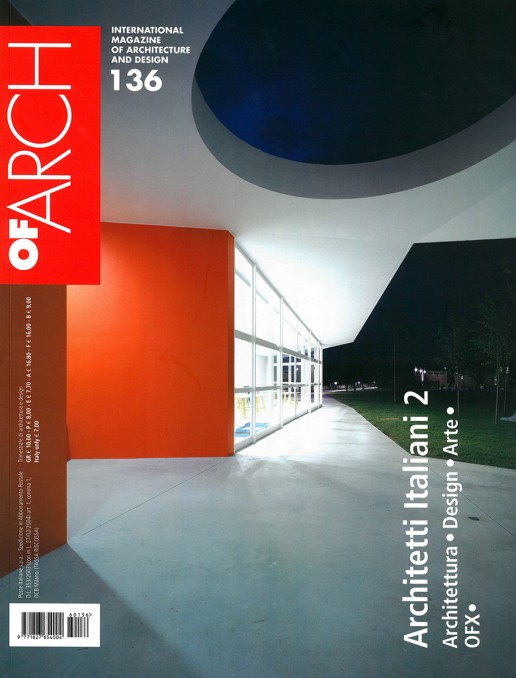
F. De Ponti, "Casa L", OFARCH, n°136 (2016)
The design project developed by Enzo Eusebi originated from the need to renovate a 600 square meter penthouse, with a view of the Adria tic sea. lt is characterized by an avant-gardist taste, but a/so by the strong passion of its owners (who come from Naples) far its traditional materials and, mostly, far majolica. lt resulted in a flowing and bright house, extremely sober and fully open to the outside, finished with a rooftop with equipped pool far everyday use.
MAGAZINE
OFARCH
EDITOR IN CHIEF
Carlo Ludovico Russo
EDITED BY
Francesca De Ponti
PUBLISHER
Design Diffusion World srl
YEAR
2016
ISSN
1827-6547
"Quid Simply more", Products iGuzzini (2016)
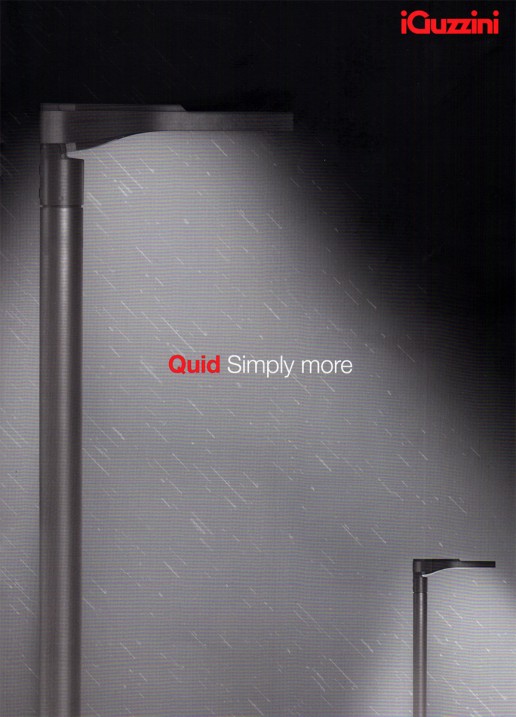
"Quid Simply more", Products iGuzzini (2016)
Il design pulito di Quid scaturisce da un processo di sottrazione del superfluo, ad evidenziare solo l’essenza del prodotto. I volumi geometrici sono ben distribuiti e sottolineano il carattere tecnologico dell’apparecchio. Un contrasto formale fra curve e linee mantiene il prodotto equilibrato, armonioso e razionale. Quid nasce come proiettore stradale a LED per rispondere alle esigenze odierne e future, dalla semplice accensione on-off alla gestione Dali, che rappresenta la chiave di accesso a potenziali integrazioni con “smart-city”. Sono disponibili le ottiche stradali ST1 / ST1.2 e ottica asimmetrica con l’impiego delle optismart lenses. La semplice sostituzione di apparecchi con tecnologia precedente (quali mercurio e sodio alta pressione) porterebbe ad un immediato risparmio di oltre il 65% di energia. Quid risponde ai principi di eco-design e, quindi, terminata la sua funzione potrà essere facilmente disassemblato in parti riciclabili. Quid è ora, ma è già domani.
MAGAZINE
Products iGuzzini
PUBLISHER
iGuzzini
YEAR
2016
Light+Building 2016, Frankfurt, Germany
Light+Building 2016
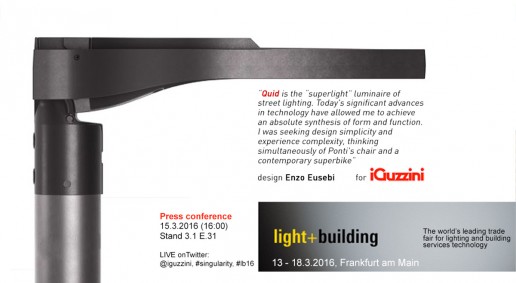
LECTURERS
Enzo Eusebi, Stephen Philips (Arup Group)
HOST
Messe Frankfurt Exhibition GmbH
LOCATION
Frankfurt am Main, Germany
DATE
march 15, 2016
"Enzo Eusebi builds sunken prosciutto factory in the Italian countryside", dezeen (2016)
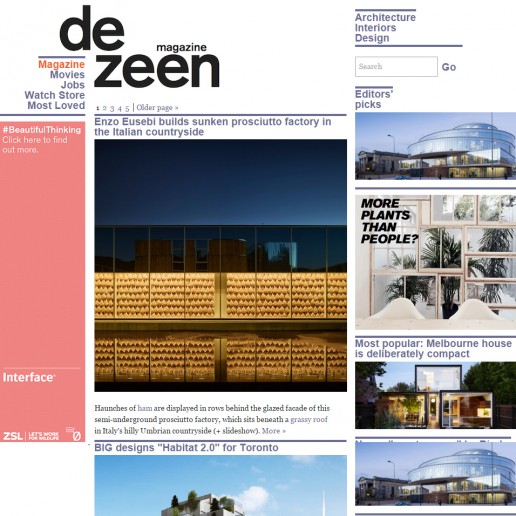
"Enzo Eusebi builds sunken prosciutto factory in the Italian countryside", dezeen (2016)
WEBSITE
dezeen
EDITED BY
Jessica Mairs
YEAR
2016
"Fattoria Globale 2.0: Padiglione WAA/CONAF", L'Arca International, n° 128 (2016)
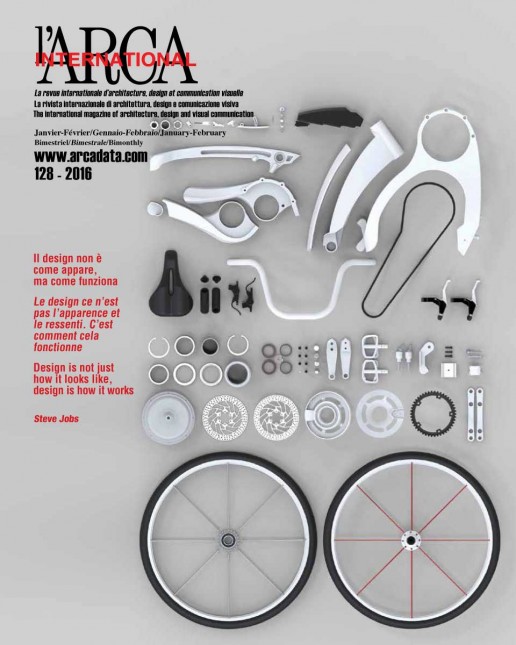
"Fattoria Globale 2.0: Padiglione WAA/CONAF", L'Arca International, n° 128 (2016)
The pavilion sums up the work of an agronomist, who dedicates his time and expertise to designing food based on research, experimentation and genetic improvement. Designed to be a travelling facility and, hence, reused after Expo 2015 finishes, it is made out of self-supporting X-Lam building cells fitted into a structural web. The model redesigns the conventional farm according to developments in the production system and embodies a new kind of building bringing together the city and countryside. Parameters were set for various means of managing farm-forest-pasture lands and different types of continental farms using the Grasshopper algorithms for generative architecture. Although a far cry from the old-fashioned technological breakdown of a farm (home + stables + barn + hangar + farmland), a “void” has been designed around the various structures constituting the new courtyard. Here a walnut tree planted right in the middle constitutes a place for resting and thinking. A farm lab, where, sitting at a roundtable, comparisons can be made of the very best production methods in different areas and studies can be made of innovation flows and their application, as well as production methods, sustainable growth and the identifying traits of local communities.
MAGAZINE
L’Arca International
EDITOR IN CHIEF
Cesare M. Casati
YEAR
2016
ISSN
1027-460X
MADEC Material Design Culture 2016, Milano, Italy
MADEC 2016
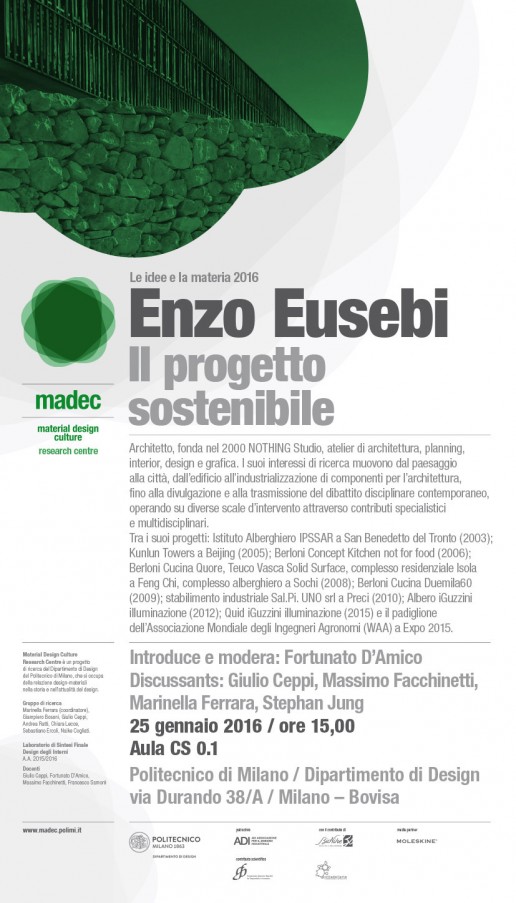
Enzo Eusebi took part in the conference organized by Politecnico di Milano in Milano on the theme “Sustainable Design”.
LECTURERS
Enzo Eusebi, Fortunato D’Amico, Giulio Ceppi, Massimo Facchinetti, Marinella Ferrara, Stephan Jung
HOST
Politecnico di Milano / Dipartimento di Design
LOCATION
Milano, Italy
DATE
january 25, 2016

