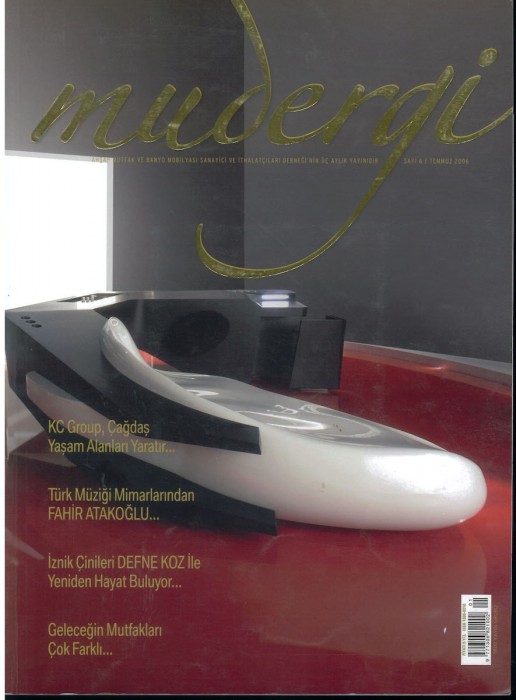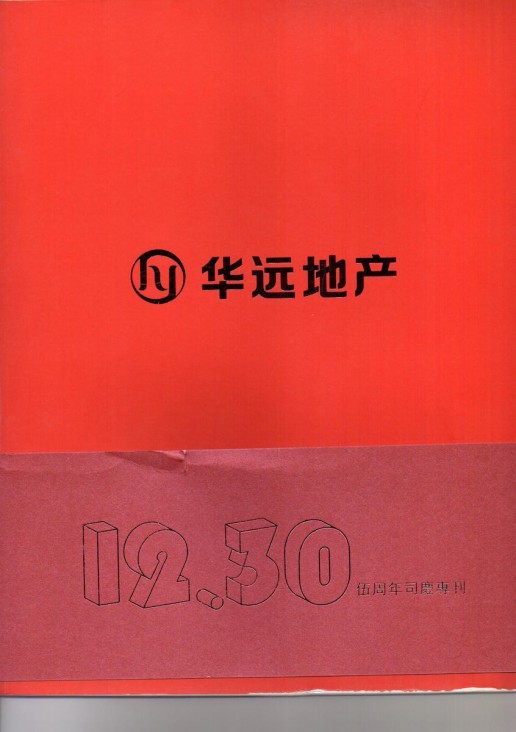M. Vitta, "New Kitchens", L'Arca, n°216 (2006)
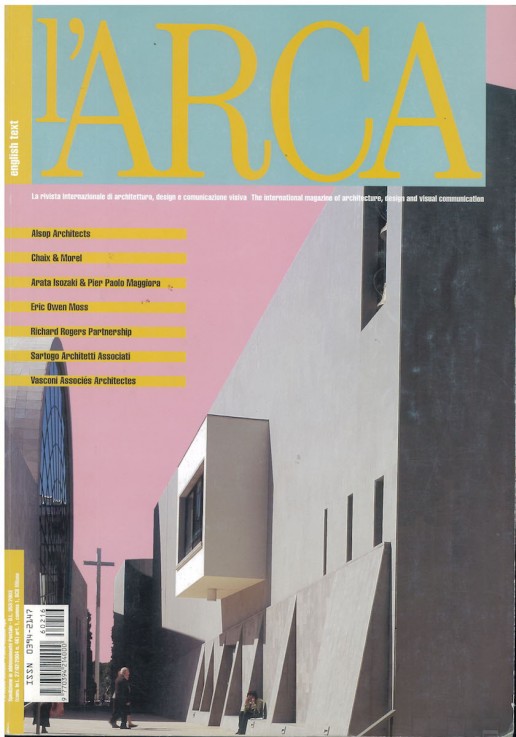
M. Vitta, "New Kitchens", L'Arca, n°216 (2006)
Enzo Eusebi/Nothing Studio, prototype of Berlin NOT for Food concept kitchen. The project is made of cutting-edge composite materials, such as carbon fibers. The choice of colors is carefully gauged: shiny white for the sofa seta and opaque black for the rest. The accessories are made of black-colored glass.
MAGAZINE
L’Arca
EDITED BY
Maurizio Vitta
YEAR
2006
ISSN
0394-2147
M. Vogliazzo, "Colore", Italy Builds (2005)
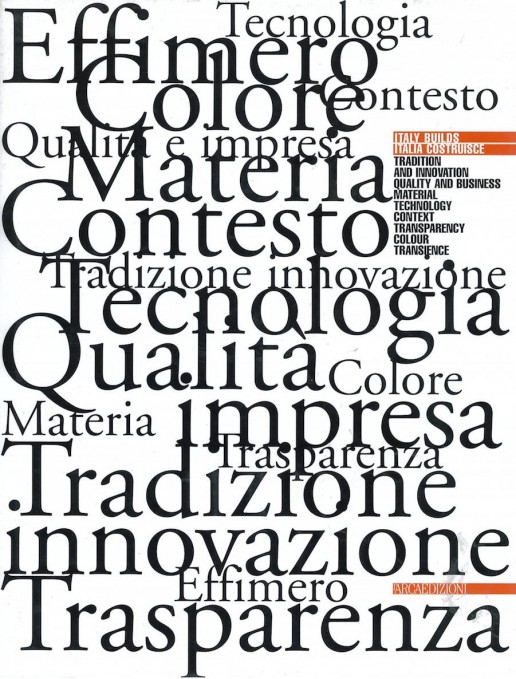
M. Vogliazzo, "Colore", Italy Builds (2005)
Enzo Eusebi/Nothing Studio, extension to the Government Professional Institute for Hotel and Catering Services, San Benedetto del Tronto (Ascoli Piceno), Italy
BOOK
Italy Builds
EDITED BY
M. Vogliazzo
PUBLISHER
L’Arca Edizioni
YEAR
2005
P. Gallo, "Dinamismo Verticale", Renovated Houses 2 (2005)
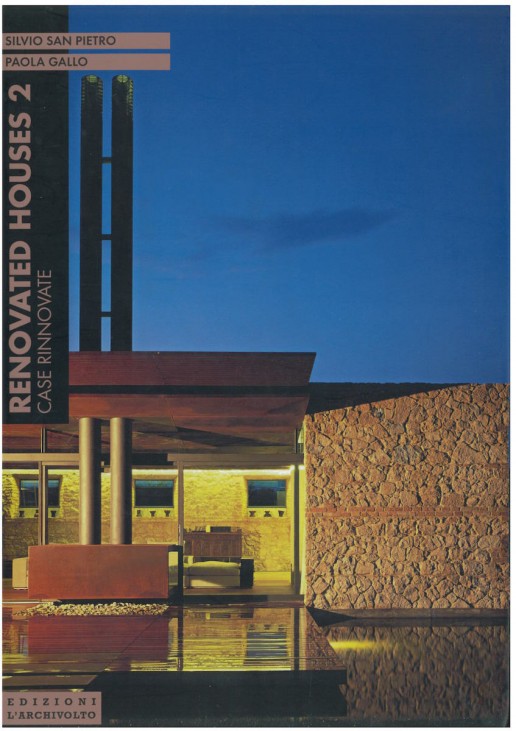
P. Gallo, "Dinamismo Verticale", Renovated Houses 2 (2005)
The restructuring of a portion of building inside a patrician townhouse in the region of the Marches offers a dynamic new interpretation of the existing space that transfigures the linkage between the various levels of the building, by which the staircase becomes increasingly lightweight as it ascends. Thus the first flight of stairs is composed of markedly solid stone steps leading up unimpededly to the first level with the day area. Thence the steps proceed in the form of suspended wooden ledges, reaching the terrace. Here the roof opens with a slightly angled skylight, providing overhead light that filters right through the building thanks to the permeability of this composite staircase system, while imparting its tilt to the lengthwise development of the stairwell. This strongly compositional device is endorsed by the outline of the bulky block paneled in wedge, apparently suspended, containing the second-floor services, which has been deliberately conceived to look out of place with its dark prismatic solidity strikingly offset by its white surroundings. Further counterpoint is offered by the interplay of light and dark, transparent and solid, the slab – again in wenge wood – perforated by large squares and partially serving as a banister between the first and second floors, is flanked with large panes of clear glass. The upshot is a fluid vertical interpenetration of the spaces which, while keeping some of the original features of the building such as the brick arches and wooden soffits, envelops them all in a new distinctly contemporary framework that remodels the diversely shaped rooms of relatively modest dimensions, revitalizing them without a trace of nostalgia these spaces appointed with choice classics of designer furniture.
MAGAZINE
Renovated Houses 2
PUBLISHER
Edizioni L’Archivolto
YEAR
2005
EDITED BY
Paola Gallo
"Ampliamento I.P.S.S.A.R.", Premio Biennale Internazionale di Architettura "Barbara Cappochin" (2005)
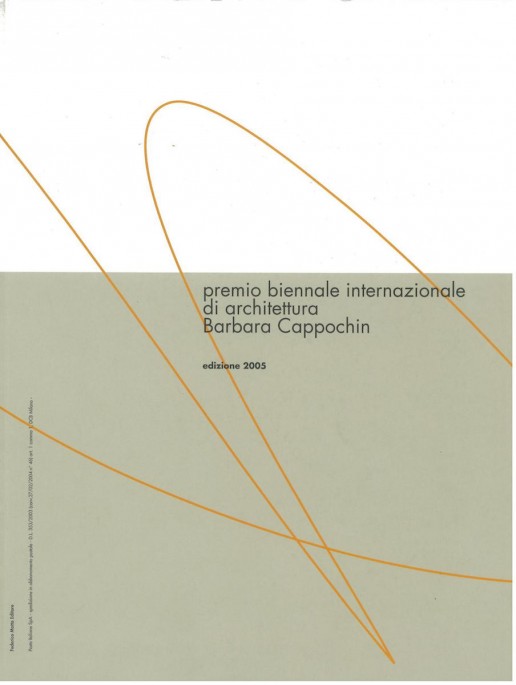
"Ampliamento I.P.S.S.A.R.", Premio Biennale Internazionale di Architettura "Barbara Cappochin" (2005)
MAGAZINE
Premio Biennale Internazionale di Architettura “Barbara Cappochin”
PUBLISHER
Federico Motta Editore
YEAR
2005
D. Caponi, "Il delicato equilibrio tra l'organico e il razionale", Domus Aurea, n°3 (2005)
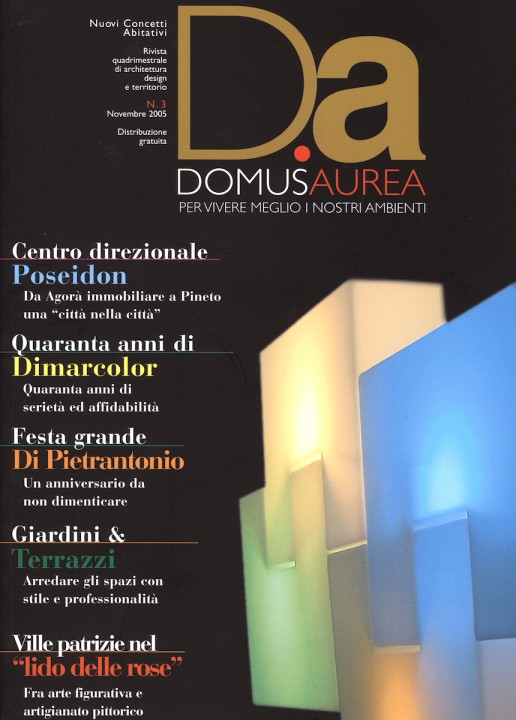
D. Caponi, "Il delicato equilibrio tra l'organico e il razionale", Domus Aurea, n°3 (2005)
MAGAZINE
Domus Aurea
EDITED BY
D. Caponi
PUBLISHER
Grafica duemila
YEAR
2005
"A School Extension", L'Arca, n°200 (2005)
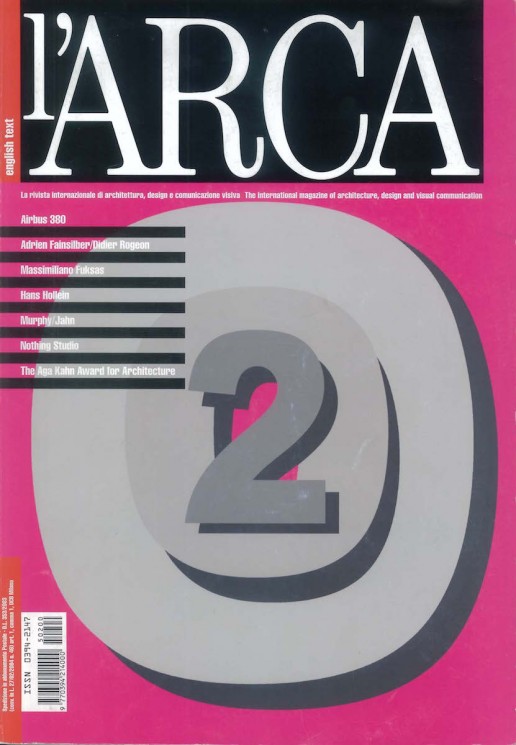
"A School Extension", L'Arca, n°200 (2005)
Just when we were almost resigned to the idea of a real lack of innovation in designing school facilities, particularly on a linguistic-stylistic plane, the extension to the State-Owned Professional Institute for Hotel and Catering Services (I.P.S.S.A.R.) in San Benedetto del Tronto rekindles our hope for a change in trend. It was time somebody showed some sign of creative vitality. This might trigger off a healthy domino effect and open up new horizons in a sector that is still bogged down in the old public-commissioned past. The project works on an old school building from the 1970s, a building separated from the urban fabric which used to accomodate a middle school. Having abandoned the idea of adding on the usual elevation, due to the impossibility of bearing a new load, Enzo Eusebi opted for a structurally self-contained design both conceptually and in terms of the stylistic idiom. The addition, composed of four structures, is designed like a complex structure placed on steel columns straddling the old school. In this respect, the use of different materials and stylistic design give the work a double architectural identity featuring a system of relations between old and new that opens it up to a clear-cut historical reading. Overcoming contextual constraints through the irregular prismatic structures of great dynamic energy, the complex creates a destabilizing urban scene in which natural elements – the sea and surrounding nature – are “splintered” as they come into contact with the kaleidoscopic stereometry of architectural artifice. Is this making an education facility just too much of a spectacle? Not at all, since innovation always injects added value. A place of study and learning, not just as a container but also as a mental structure in which ethics are embodied through aesthetics, is a space in which all the forces in play find a harmonious balance. A project is always a test to be passed, a challenge in search of some alternative to the bland and banal. The new structure’s elaborate structural configuration transfers new dynamics into the hotel services industry through new ways of perceiving the nature of space, inquiring into alternative visions to the Miesinspired archetype that contemplate continuity between the inside and outside. A key role is played by colour-material variations in structural surfaces as a system for the instant identification of different functional purposes: teku patina for the structure holding the reception lounge, wine bar, and multimedia kitchens: teku zinn, for the services area, storerooms for foodstuffs, refrigeration units, changing rooms and teaching kitchens on special bases: the square-based structure accommodating the special rooms, library and conference room is clad with a wooden sunscreen, while the maintenance path through the entire complex, acting as a connection between the structures and adjacent terraces, has glass walls.
MAGAZINE
L’Arca
YEAR
2005
ISSN
0394-2147
N. Flora, "Mason de l'Artist", Maisons de créatures 2 (2004)
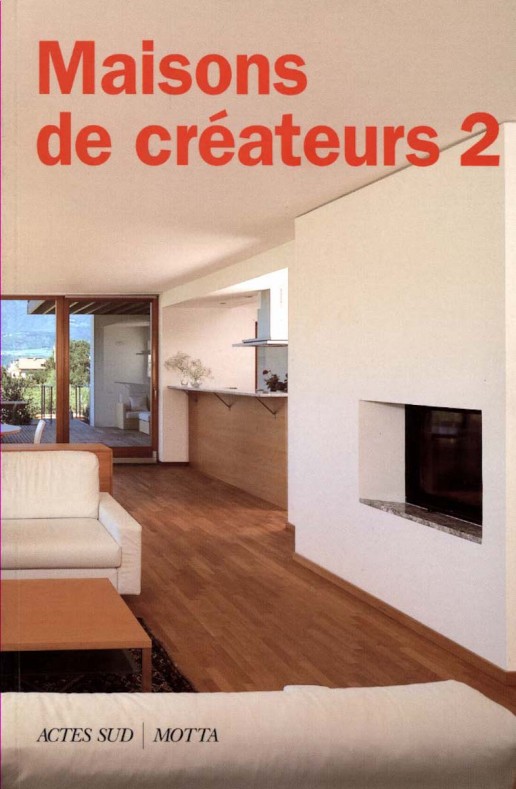
N. Flora, "Mason de l'Artist", Maisons de créatures 2 (2004)
BOOK
Maisons de créatures 2
EDITED BY
N. Flora
PUBLISHER
Actes Sud Motta
YEAR
2004
ISBN
2-7427-4647-1
A. Franchin, "Casa Carminati - Di Crosta", Bagni (2004)
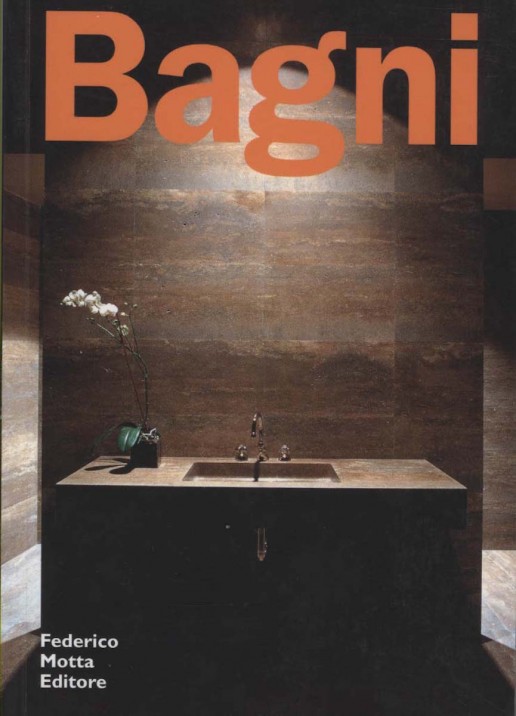
A. Franchin, "Casa Carminati - Di Crosta", Bagni (2004)
BOOK
Bagni
EDITED BY
A. Franchin
PUBLISHER
Federico Motta Editore
YEAR
2004
ISBN
88-7179-398-6


