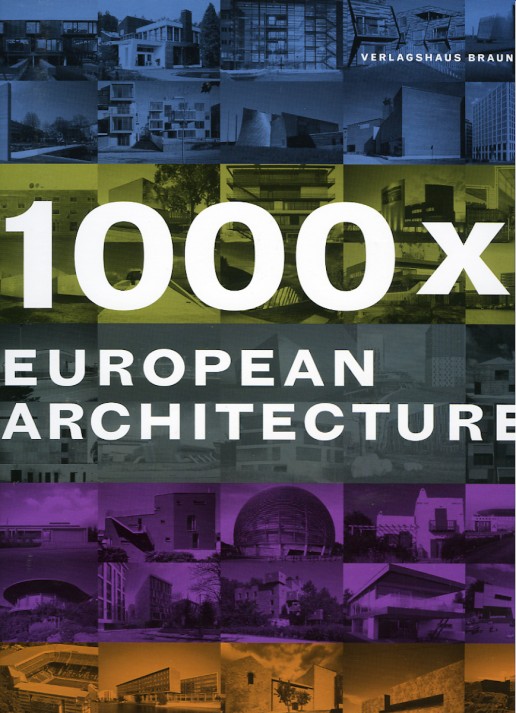
"Extension to the government professional institute for hotel and catering services", 1000 X EUROPEAN ARCHITECTURE (2007)
The project includes the redecoration and enlargement of an existing building, which is set in a particular urban context: it abuts with the seaport as well as with the historical urban axis. Three different volumes are characterized by distinct facings: the first one contains the reception hall, the wine bar and the kitchens. In the second one the service rooms, the shops, refrigerating rooms, differentiated dressing rooms, and instruction kitchens are found. The third volume, with a square bases and inclined on the minor sides, provides educational space (classrooms, library, convention hall).
BOOK
1000 X EUROPEAN ARCHITECTURE
EDITOR IN CHIEF
Alice Bayandin, Silke Bittkow, Inessa
PUBLISHER
Verlagshaus Braun
YEAR
2007
ISBN
978-3-938780-10-7

