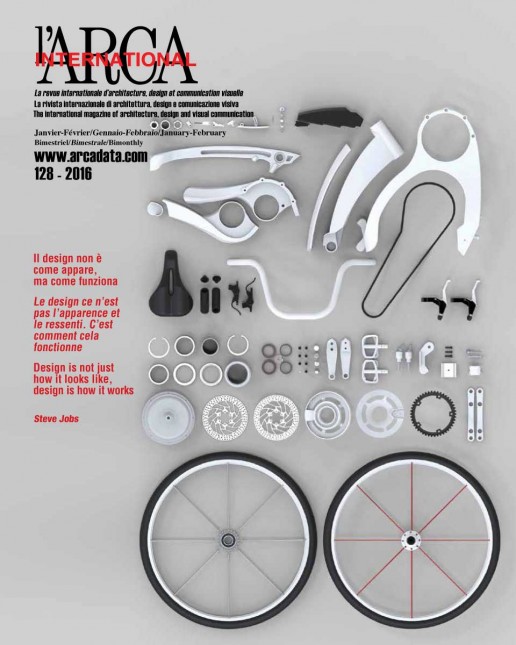
"Fattoria Globale 2.0: Padiglione WAA/CONAF", L'Arca International, n° 128 (2016)
The pavilion sums up the work of an agronomist, who dedicates his time and expertise to designing food based on research, experimentation and genetic improvement. Designed to be a travelling facility and, hence, reused after Expo 2015 finishes, it is made out of self-supporting X-Lam building cells fitted into a structural web. The model redesigns the conventional farm according to developments in the production system and embodies a new kind of building bringing together the city and countryside. Parameters were set for various means of managing farm-forest-pasture lands and different types of continental farms using the Grasshopper algorithms for generative architecture. Although a far cry from the old-fashioned technological breakdown of a farm (home + stables + barn + hangar + farmland), a “void” has been designed around the various structures constituting the new courtyard. Here a walnut tree planted right in the middle constitutes a place for resting and thinking. A farm lab, where, sitting at a roundtable, comparisons can be made of the very best production methods in different areas and studies can be made of innovation flows and their application, as well as production methods, sustainable growth and the identifying traits of local communities.
MAGAZINE
L’Arca International
EDITOR IN CHIEF
Cesare M. Casati
YEAR
2016
ISSN
1027-460X

