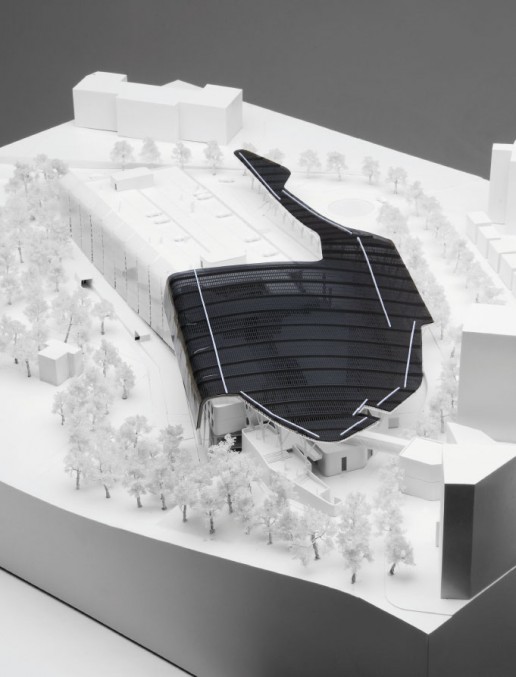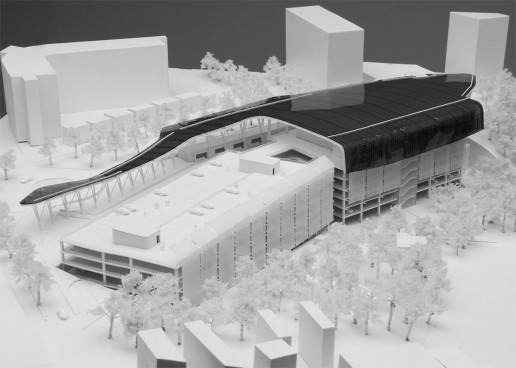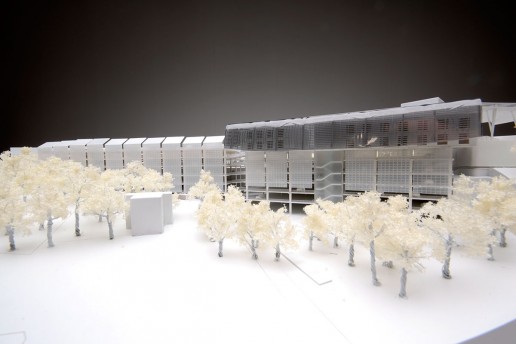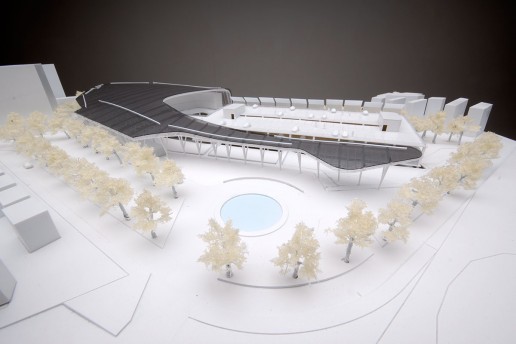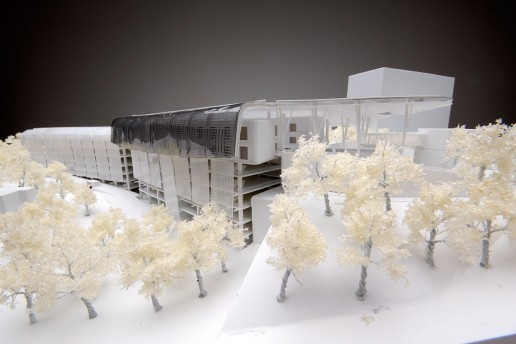Asl 106 Integrated Facilities and Car Park
The project site is set alongside a hospital facility in a transition area between the cityscape and landscape. Today the entire area plays a key part in city life and its propensity to embrace change makes it an integral part of the urban environment. The project sets out to restore a sense of identity before even attempting to solve architectural-functional problems. Studying how the “natural” structure of the land relates to the idea of a settlement, the project really hinges around the Teramo hillscape. It is not so much an urban object as a reconfi guration of part of a system. The key requisite in developing the project was the rigorous construction of a highly functional multi-storey car park. This construction extends across the ridge of the hill in close contact with the land, respecting its context and, at the same time, displaying a very clear-cut identity.
LOCATION: Teramo, Italy
YEAR: 2006


